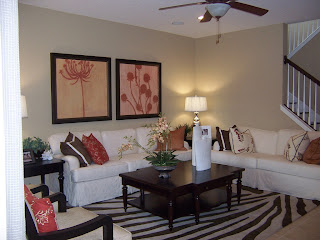Shortly after the wining ceremony, family started to go home. Tim's parents stayed a little longer and went with us to Jacksonville to look at houses with our realtor.
Monday Jan. 16th: Tim Jr. and Tim Sr. drove the truck with full load in our 24 foot car hauler trailer to put half our house in storage until we find a place to live. Margie and I drove the Jetta ahead of the boys. For us girls it was a 5 1/2 hour trip but because the boys drove "The Beast" - 1983 Dodge Ram, it took them almost 7 hours.
Tuesday Jan 17th: We woke up early to meet the realtor we had been working with via phone and email up until this time. He had around fifteen houses for us to look at that day! This was awesome since we only had one day to look at houses. We spent the entire day walking in, out and around houses we were interested in. Around house #12 we found the one that fit our needs, wants and demands perfectly but continued to look a a few more just in case. That night we compared our top three and made a decision to make an offer on our #1.
Wednesday Jan. 18th: Bright and early we got of took a trip to NAS Mayport where Tim will be stationed and drove around the base until it was time for us to meet our realtor at house #1. We walked through the house again looking at every detail and decided this was the one. The asking price was $245,950 and we offered $220,000. Twenty minutes later we heard back with a counter offer of $232,000 and if we would go with the builders lender instead of ours they would pay $10,000 in closing costs! Plus they said they would include putting two inch faux wood blinds in ALL the windows for us. We accepted and continued to do paperwork that day!
So here are a few pictures of the house. It was built in 2009 as a model home for Richmond America and has never been occupied and considered a new construction still! It has 5 bedrooms, 3 bathrooms and a 3 car garage! 2,829 square feet and upgraded in every room!
Downstairs Bathroom #1
Down Stairs Bedroom #1
Downstairs Bedroom #2
Upstairs Bedroom #3
Upstairs Bedroom #4
Dining Room (Downstairs connected to kitchen)
Formal Living Room
Formal Living Room
Kitchen
Street View
Kitchen
Upstairs Loft/Entertainment Room
Master Bathroom - Dbl. Sinks, Toilet Room, Walk-In Closet
Master Bath
Master Shower
Master Bedroom
Master Bedroom
Staircase
From Front Entry - To the left is the formal living room, staircase, straight back is kitchen and dining room and hallway across from stairs take you to the two downstairs bedrooms, bath and laundry room. Closest door on the right is a closet.
We are packing out of the Pensacola area on February 1st and checking into a hotel for a week. As of now our closing date on the house is February 8th. We are so excited to move into our dream house!


















